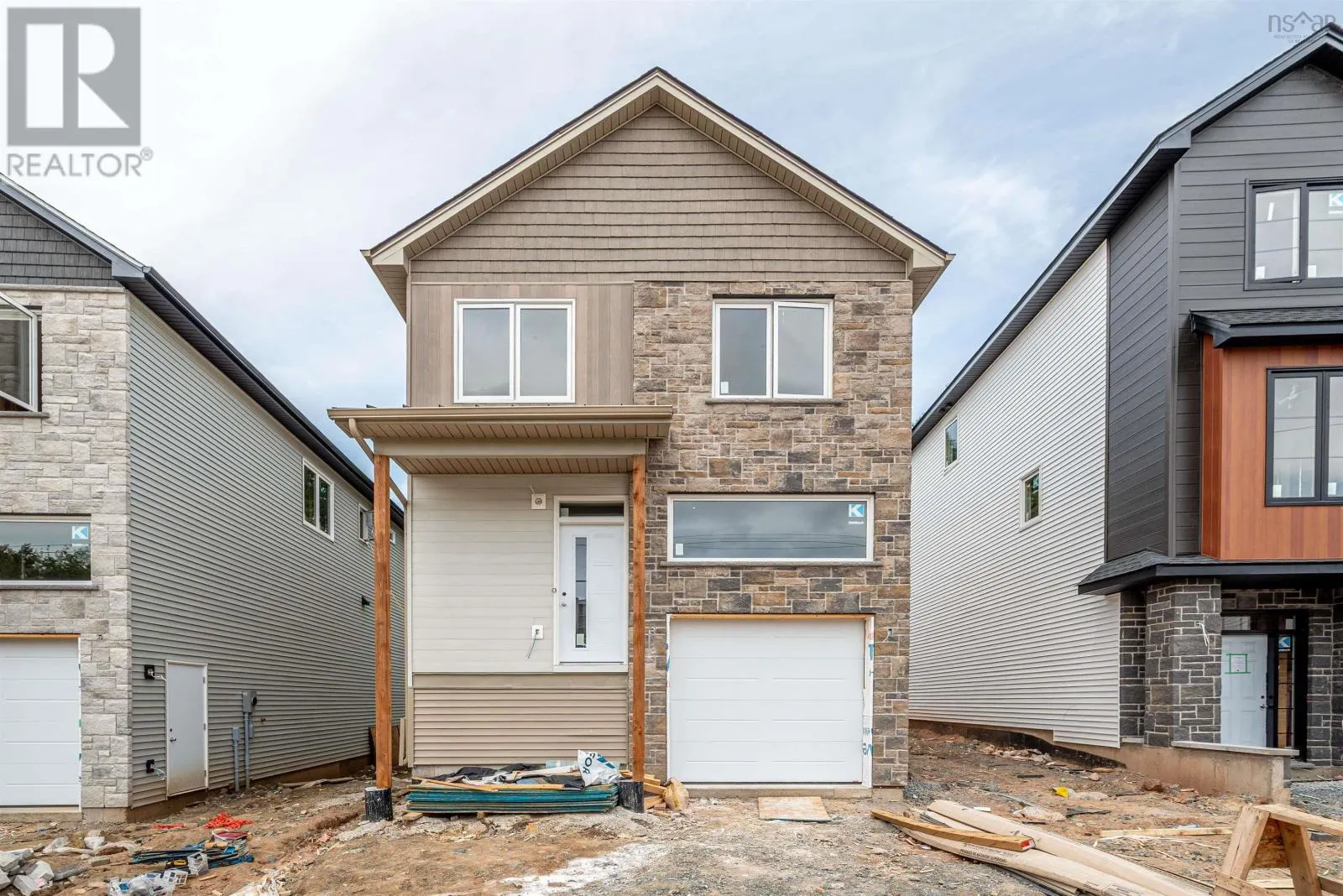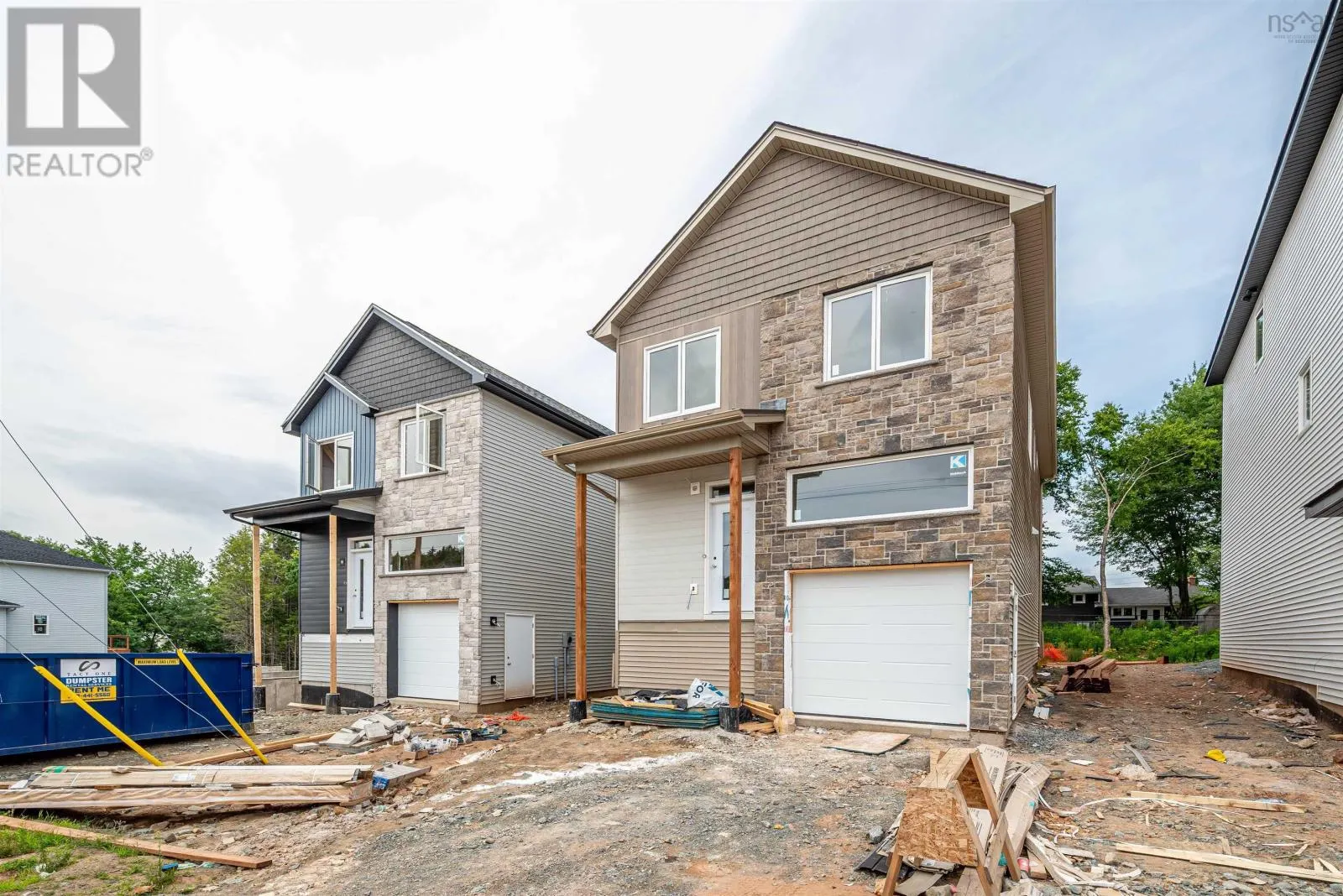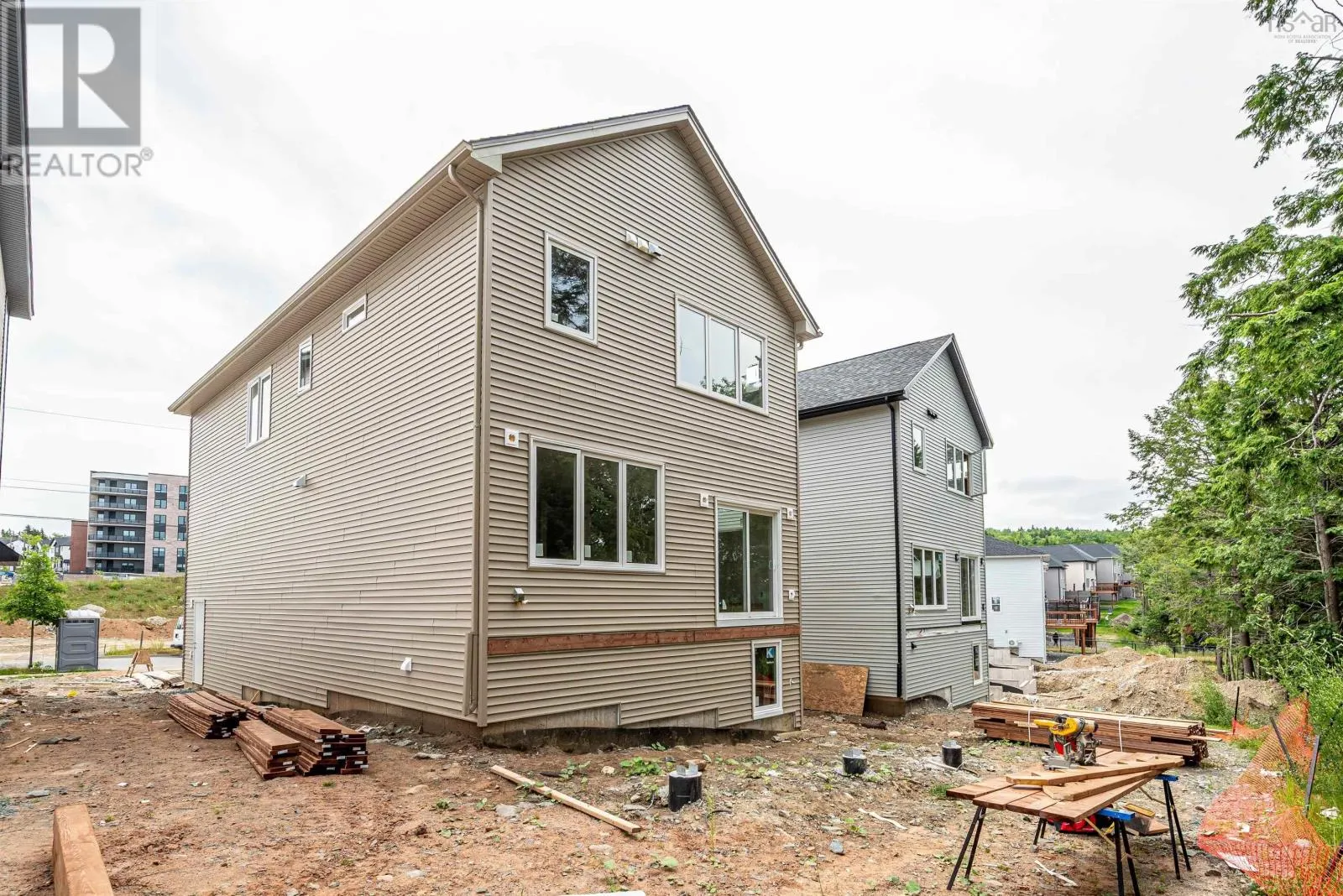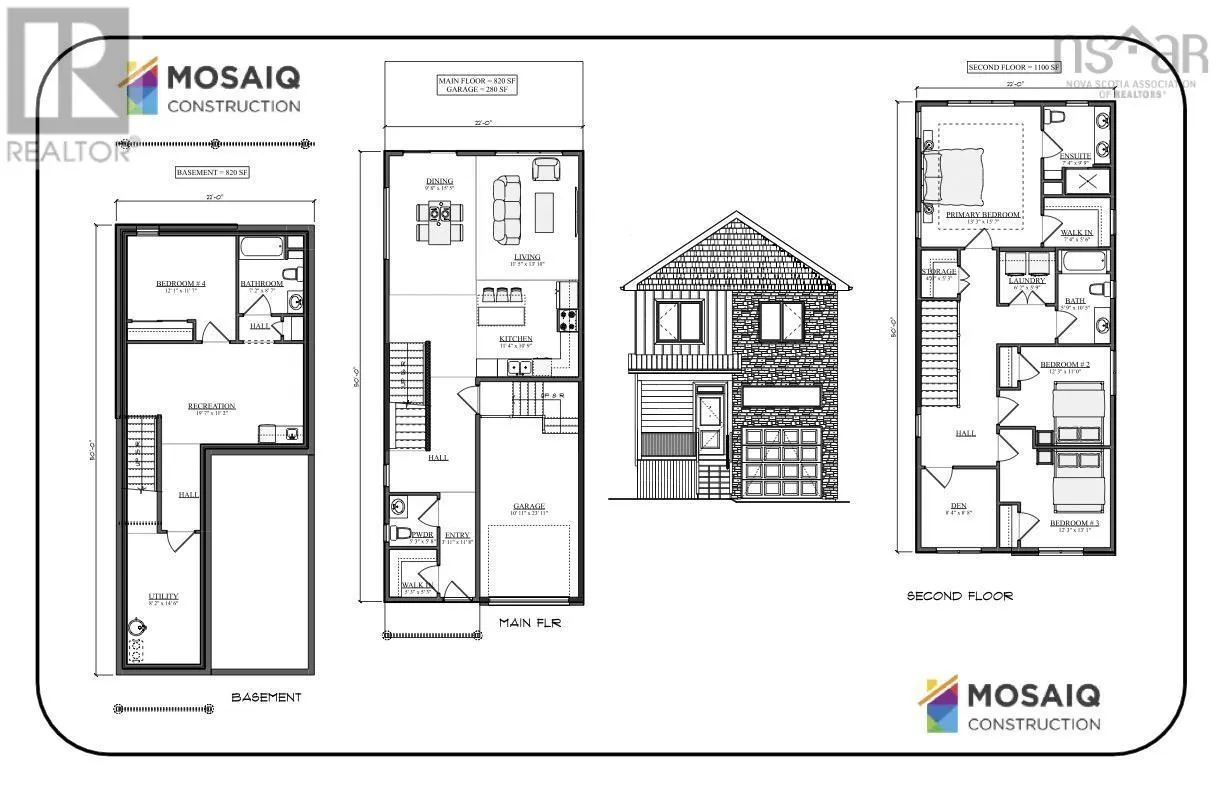Property Type
House, House
Parking
Garage: Yes, 0 parking
MLS #
202517787
Size
2740 sqft
Basement
-
Listed on
-
Lot size
-
Tax
-
Days on Market
-
Year Built
-
Maintenance Fee
-







